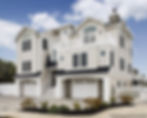Why Square Foot Construction Costs are Poor Indicators of Value
Some people believe they can compare builders by asking how much they cost "per foot." They believe that building houses is like commodities trading: the items are all the same, so find the least expensive, right? To do this, many buyers compare the "square foot costs" of each builder, often searched through the Internet, whether building in the buyer's housing market or not.
Here is what I tell all of my clients: Square foot costs are wrong indicators of the value of a builder.
A house is a complicated and sophisticated constructed item in much the same way as a car. Would you shop for a car "by the pound"?

Most clients have done some sort of research as to the costs of new construction. The sources of this research can be the internet, home style magazines, or friends and relatives, as I have explained previously. This research will often produce a cost per square foot that the client will believe is a reliable number, usable to compare custom home construction everywhere. Unless your home is part of a large development, where site costs and specifications are the same, square foot costs are unreliable.
Working along the Jersey Shore, construction costs are higher than homes built inland. Let's use a typical two-story, four-bedroom, two-and-a-half-bath reverse-living home on a tall wood piling foundation as an example to illustrate the differences that affect coastal home construction. The lower level of this home will be concrete slab poured around the pilings to create a garage and storage area. An outdoor shower with dressing area will also be built adjacent to this space. The total enclosed area is approximately 1,000 square feet -- more than 500 square feet larger than a typical two car garage on the mainland. And the cost for this is absorbed in the "heated square footage price".
Up above, this home will have two levels of composite or fiberglass decking with vinyl railings. It would not be unusual for a home of this size to have more than 400 square feet of decking. Within the home, there will be a disproportionate number of windows in the design to take advantage of water views. These windows are also required to be wind-borne debris resistant, making them much more expensive than homes not having this requirement. A typical window package for this home could be in the $40,000 range using Andersen Stormwatch windows. Away from the shore, these windows would be a fraction of the cost.
Unless your home is part of a large development, where site costs and specifications are the same, square foot costs are unreliable.
When it comes to the framing of this home, there will be many more types of strapping, clips, bolts and tie-downs to meet building codes and wind design requirements. This adds to both the materials and labor costs of the home. Because of the open floor plan, our structure will utilize engineered lumber with large beams to transfer forces as point loads down to pilings. This is more expensive than using conventional lumber with short spans coming down to a perimeter concrete foundation.
Because of the harsh environment, we would only use exterior grade CDX plywood as opposed to an OSB board for roof and wall sheathing. Our nails and fasteners have to be hot-dipped galvanized or stainless steel -- more factors that add to our costs. For exterior trim, we no longer use coil-wrapped aluminum, and in its place we use solid vinyl trim such as Azek or Certainteed Restoration Board. These materials require no maintenance, but are much more expensive than the coil-wrapping, which can hide water damage for years before it's discovered.

And all those considerations are for the main house; I haven't included the costs of common shore house extras like a roof deck or elevator. Plus, many shore properties have existing structures that require demolition before new construction.
Here is an aspect that will seem counter-intuitive: When it comes to arriving at a square foot price, smaller homes are at a significant disadvantage due to the same expensive materials (the numerator) required in any home, divided by a smaller base number (the denominator).
This exercise of trying to arrive at a square-foot-construction cost doesn't even begin to touch on the many differences in finish costs of items that are typically chosen by individual clients. These include cabinetry and tops, floor materials and electrical and plumbing fixtures. The range of these costs is very wide and subject to the individual tastes and budgets of each unique client.
But wait, there's more! Many builders don't include the same items in the base cost of their homes to even arrive at a consistent square foot number. Some don't include decks and garages in the costs they quote for the conditioned space, so their square foot number is artificially lowered (for now).
So, if that doesn't deter you from using square foot costs as a gauge with which to compare builders, then at least the issues outlined above can shed some light on why costs can range so wildly. It's not your builder's new truck that is driving up the costs: it's all the individual components that make up a one-of-a-kind home.













