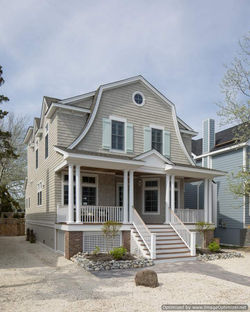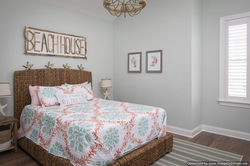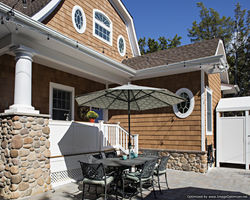top of page
"Looking at it from the outside, its cottage-like appearance makes it hard to imagine that there are 2800 square feet of living space under its gambrel roof. The first floor consists of a living room, kitchen, dining room, mudroom, master suite and office. On the second floor, there are three spacious bedrooms. There are a total of 3½ baths. The detached one-car garage, which has the same siding and rooflines as the main house, brings the old beach house theme all together. It provides a place for bikes and beach gear as the members of the family and their guests participate in outdoor activities typically enjoyed on LBI."
 |  |  |  |  |  |
|---|---|---|---|---|---|
 |  |  |  |  |  |
 |  |  |  |  |  |
 |  |  |  |  |  |
 |  |
bottom of page





























